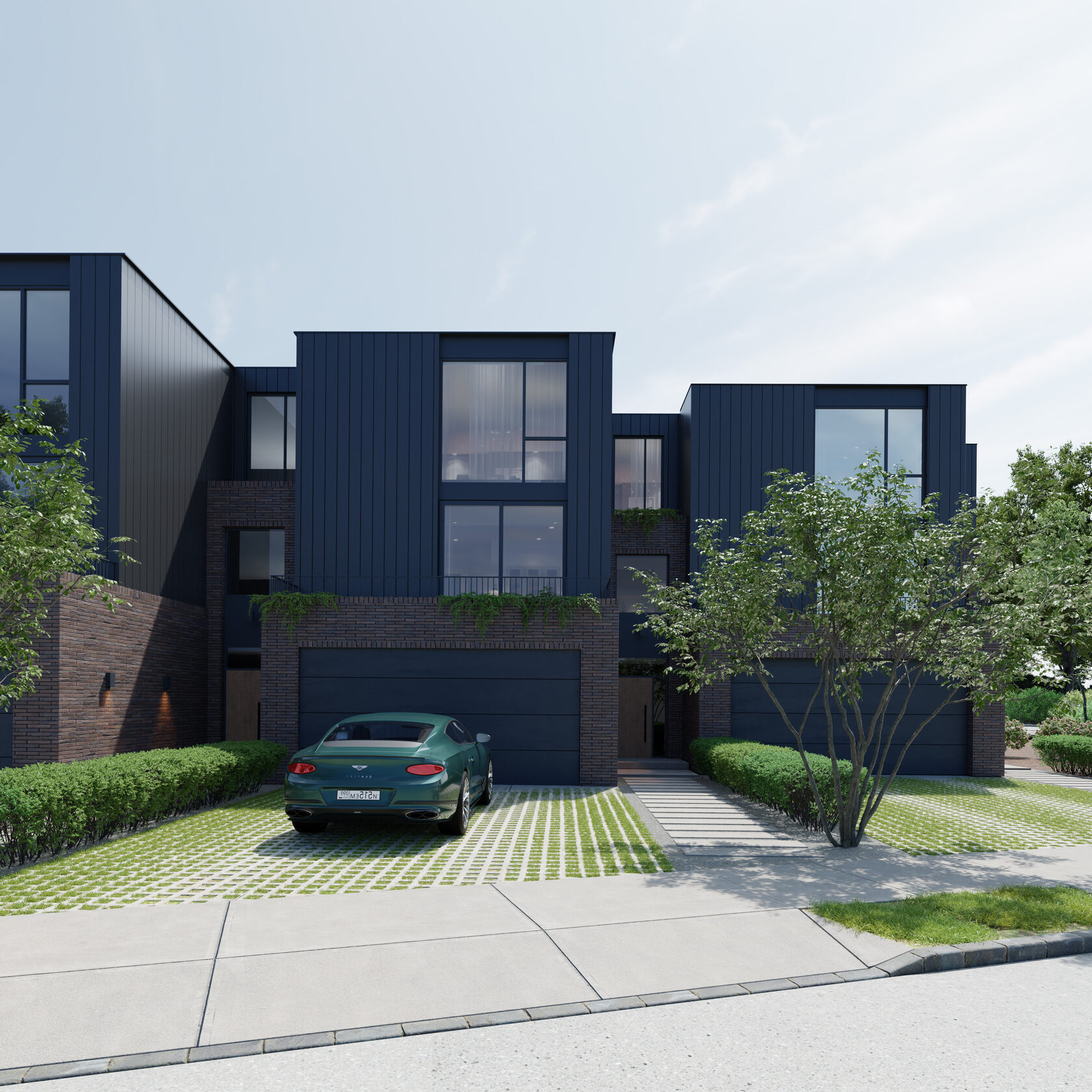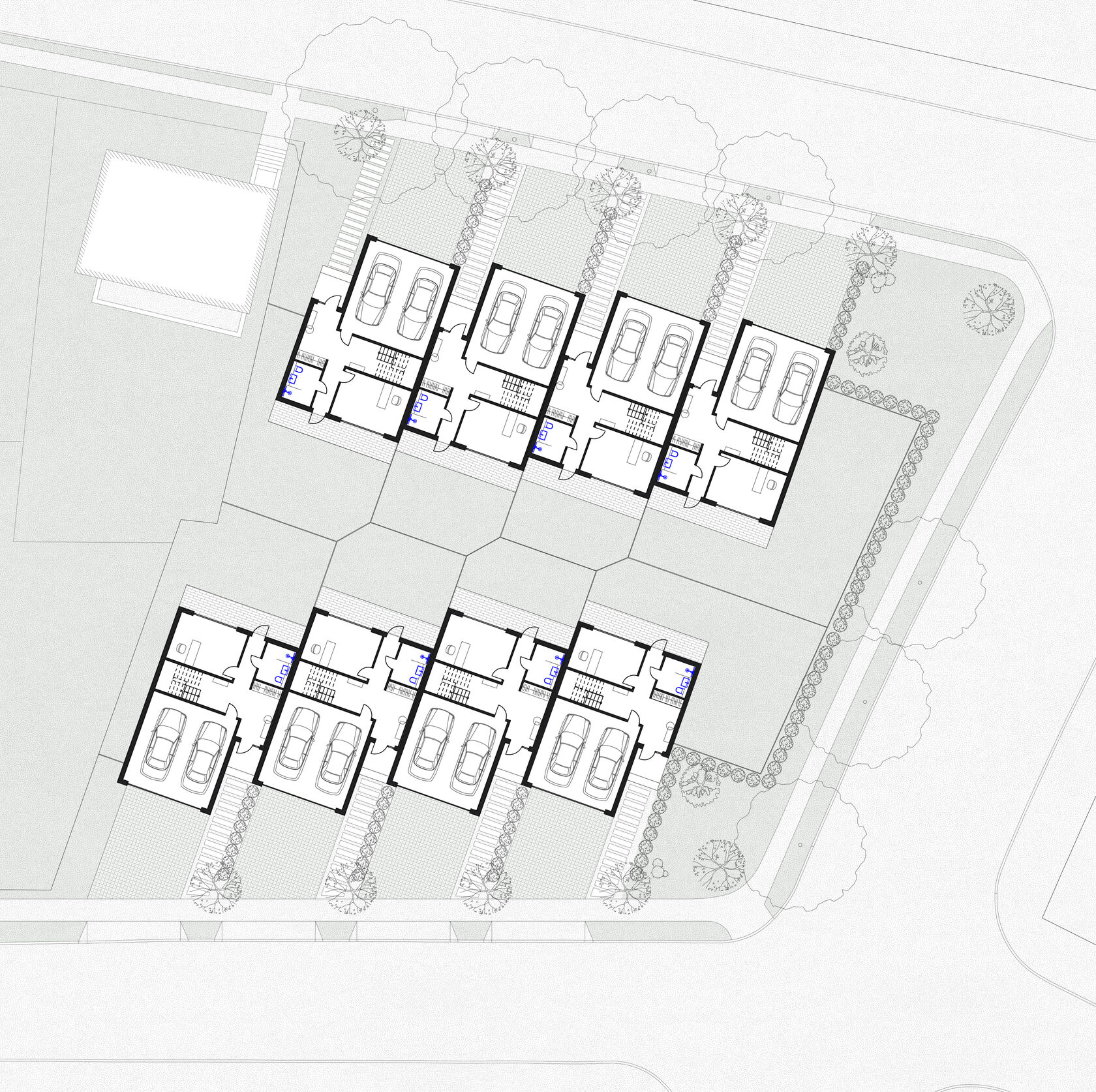ROW HOUSING. NEW JERSEY, USA

- LOCATION: Montclair, New Jersey, USA
- YEAR: 2023
- CATEGORY: Residential
The client's brief was to develop 8 houses on a compact sub-urban site. The aim of the development was to create a contemporary design with minimum construction costs.
For the ground level is used brick cladding to create a solid-expensive experience and cement board panels are used on the rest of the floor to minimise construction costs.
The houses are divided into three levels: Ground level for entrance-garage, Second level for living and kitchen and the Last levels for the bedrooms.
For the ground level is used brick cladding to create a solid-expensive experience and cement board panels are used on the rest of the floor to minimise construction costs.
The houses are divided into three levels: Ground level for entrance-garage, Second level for living and kitchen and the Last levels for the bedrooms.
________________________________________________________________________________________________________________


